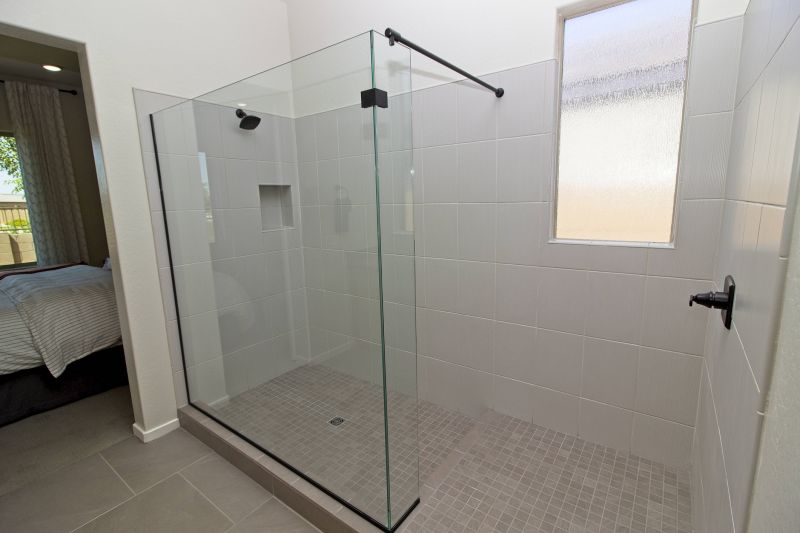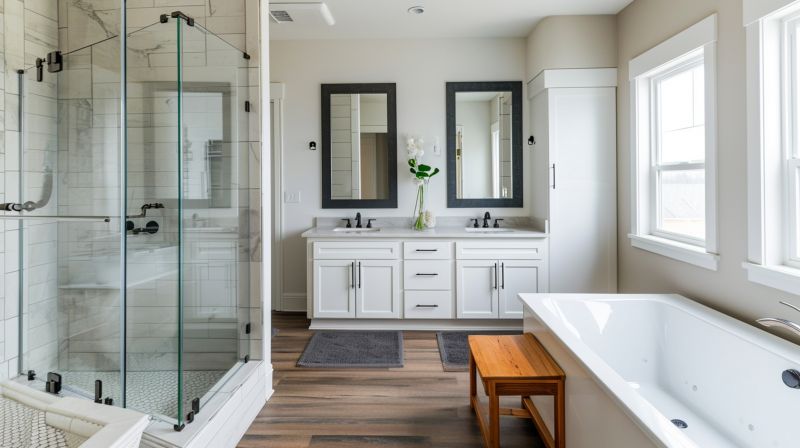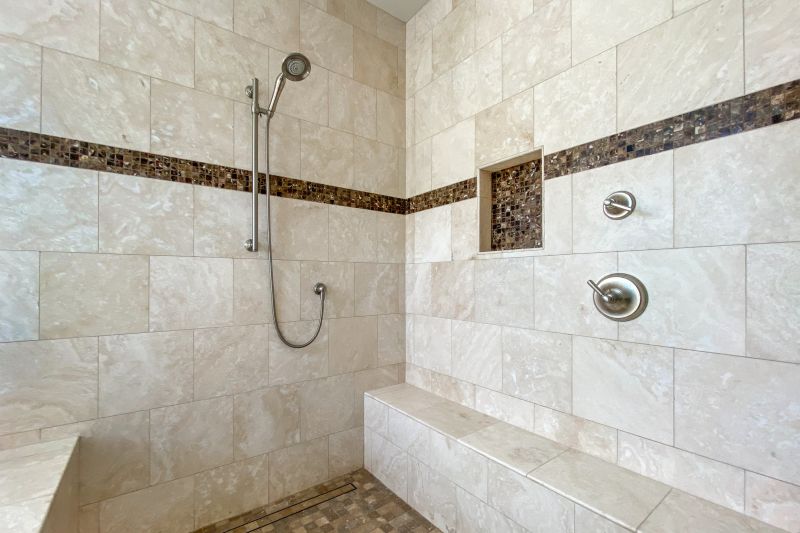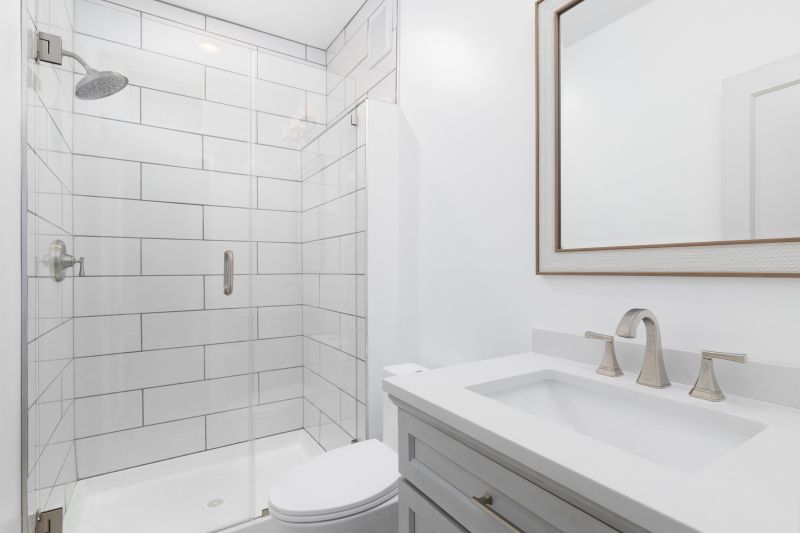Design Tips for Small Bathroom Shower Arrangements
Corner showers utilize the often underused corners of small bathrooms, freeing up more space for other fixtures. These layouts often feature a quadrant or angled enclosure that fits neatly into the corner, making the room appear larger and more open.
Walk-in showers with frameless glass enclosures provide a sleek, open feel suitable for small spaces. They eliminate the need for doors or curtains, reducing visual clutter and enhancing accessibility.

A compact shower featuring sliding doors saves space by eliminating the need for door clearance, ideal for narrow bathrooms.

Glass walls create an illusion of more space and allow natural light to flow, making small bathrooms feel larger.

Incorporating niches into the shower wall provides storage without occupying extra space, maintaining a clean look.

A monochrome tile scheme enhances the sense of space and simplifies the design, creating a modern, uncluttered appearance.
| Layout Type | Advantages |
|---|---|
| Corner Shower | Maximizes corner space, ideal for small bathrooms. |
| Walk-In Shower | Creates an open feel, easy to access. |
| Sliding Door Shower | Saves space by eliminating door swing. |
| Neo-Angle Shower | Utilizes corner areas efficiently with angled glass. |
| Curbless Shower | Provides seamless transition and accessibility. |
| Recessed Shower | Built into the wall for space-saving. |
| Shower with Bench | Offers comfort without occupying much room. |
| Compact Shower Stall | Designed specifically for tight spaces. |
Effective lighting is also crucial in small shower areas. Using recessed lighting or waterproof LED fixtures can brighten the space and highlight design features. Ventilation remains essential to prevent moisture buildup, especially in compact environments. Vent fans or windows can be integrated seamlessly into the layout to maintain air quality and reduce humidity levels.








